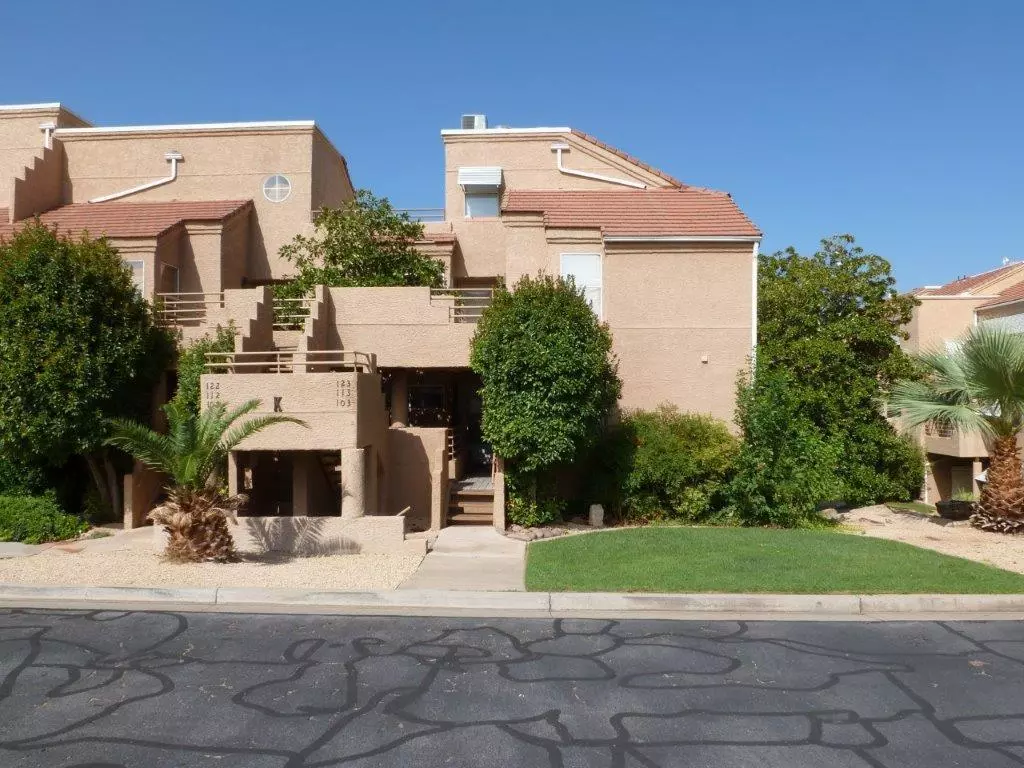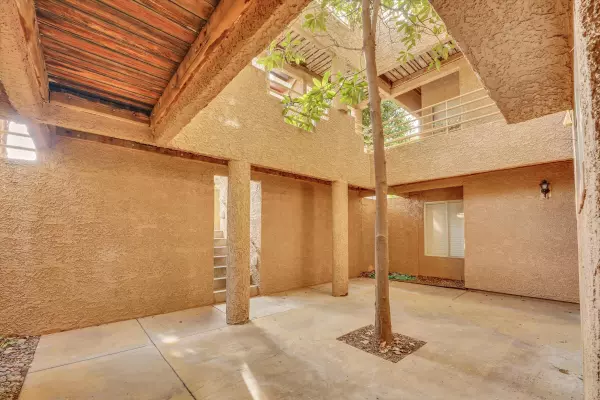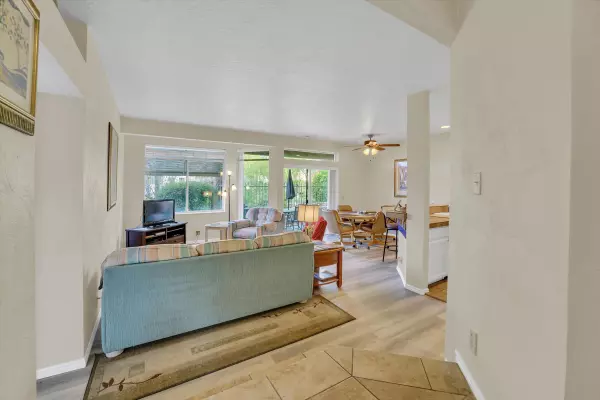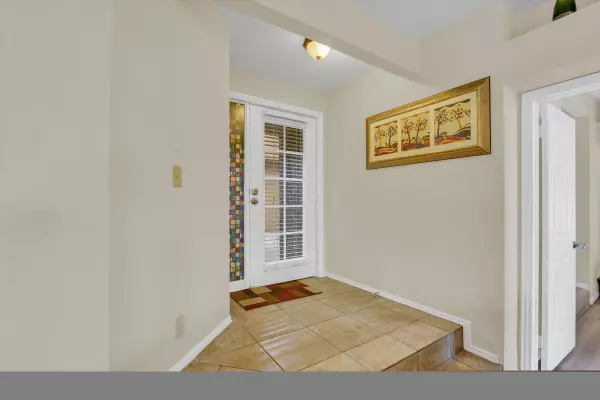Bought with ASHLEY Dawn BRADSHAW • REALTY EXECUTIVES
$279,900
$279,900
For more information regarding the value of a property, please contact us for a free consultation.
2050 S 1400 E #k-103 St George, UT 84790
2 Beds
2 Baths
977 SqFt
Key Details
Sold Price $279,900
Property Type Condo
Sub Type Condominium
Listing Status Sold
Purchase Type For Sale
Square Footage 977 sqft
Price per Sqft $286
Subdivision Tamarack - St George Golf Club Condos
MLS Listing ID 24-249274
Sold Date 12/02/24
Bedrooms 2
Construction Status Built & Standing
HOA Fees $245/mo
HOA Y/N Yes
Rental Info Rentable, Restrictions May Apply
Year Built 1986
Annual Tax Amount $1,746
Tax Year 2023
Property Description
Price has been reduced $70,000 from failed sale price. Monthly rentals allowed. Has been a VRBO monthly rental for the last 18 years. Buyer can take over the VRBO if desired or not. Great 9% ROI based on current list price. Totally remodeled in the last 18 months with new paint, new bathrooms, new plumbing and faucets, new LVP flooring. HVAC only 7 years old. Newer water heater. Very low cost Dixie Power. Glass sliders out to 2 patios. Large patio with new furniture plus patio off the master bedroom. Condo comes totally furnished and stocked with everything for the vacationer. Best location, with lower private courtyard entrance into condo. Condo backs up to roaring stream into pond with water fountain. 20' to gated pool, spa, deck, clubhouse plus tennis/pickle ball courts.
Location
State UT
County Washington
Area Greater St. George
Zoning Multi-Family,Residential,Recreation
Rooms
Basement Slab on Grade
Primary Bedroom Level 1st Floor
Dining Room No
Level 1 977 Sqft
Interior
Heating Electric, Heat Pump
Cooling Central Air, AC / Heat Pump
Exterior
Exterior Feature Stucco
Parking Features Detached
Carport Spaces 1
Garage Description None
Utilities Available Culinary, City, Dixie Power, Sewer, Electricity
Roof Type Tile
Accessibility Accessible Bedroom, Visitor Bathroom, Visitable, Enhanced Accessible, Common Area, Central Living Area, Accessible Washer/Dryer, Accessible Kitchen Appliances, Accessible Kitchen, Accessible Common Area, Accessible Central Living Area
Private Pool No
Building
Lot Description Sidewalk, View, Mountain, Terrain, Flat, Sprinkler, Auto-Full, Sidewalks, Paved Road, Curbs & Gutters
Story 1.0
Foundation Slab on Grade
Water Culinary
Main Level SqFt 977
Construction Status Built & Standing
Schools
Elementary Schools Bloomington Hills Elementary
Middle Schools Desert Hills Middle
High Schools Desert Hills High
Others
HOA Fee Include Clubhouse,Pool,Park,Outdoor Pool,Common Area Maintenance,Pickleball Court,Yard - Full Maintenance,Private Road,Water,Tennis Courts,Sewer,Roof,Exterior Bldg Ins,Garbage,Exterior Bldg Maint
Tax ID SG-TSC-1-K-103
Ownership Paul S. Herbert TR
Acceptable Financing Cash, 1031 Exchange, VA, FHA, Exchange, Conventional
Listing Terms Cash, 1031 Exchange, VA, FHA, Exchange, Conventional
Special Listing Condition ERS
Read Less
Want to know what your home might be worth? Contact us for a FREE valuation!

Our team is ready to help you sell your home for the highest possible price ASAP

GET MORE INFORMATION





