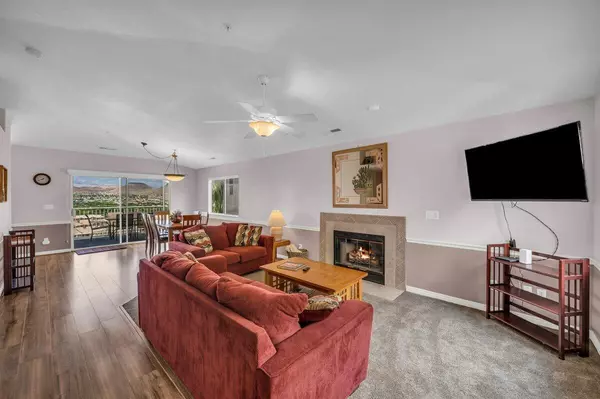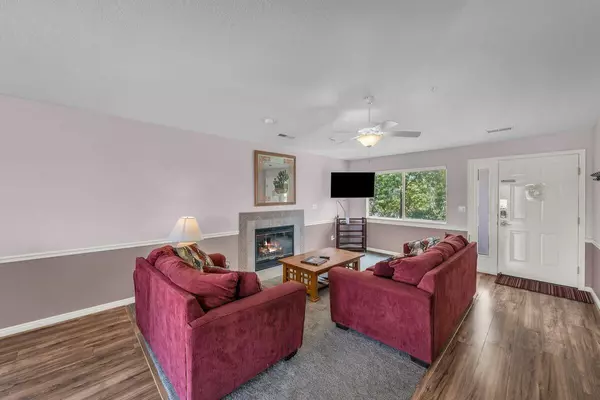Bought with CAITLYN CODY • RED ROCK REAL ESTATE
$449,000
$449,000
For more information regarding the value of a property, please contact us for a free consultation.
1845 W Canyon View DR #712 St George, UT 84770
3 Beds
2 Baths
1,438 SqFt
Key Details
Sold Price $449,000
Property Type Condo
Sub Type Condominium
Listing Status Sold
Purchase Type For Sale
Square Footage 1,438 sqft
Price per Sqft $312
Subdivision Las Palmas Resort Condos
MLS Listing ID 24-253888
Sold Date 12/02/24
Bedrooms 3
Construction Status Built & Standing
HOA Fees $378/mo
HOA Y/N Yes
Rental Info Short Term Rental (STR)
Year Built 1997
Property Description
Discover stunning views from this top-level, fully furnished VACATION RENTAL with the freedom to choose your own property manager. This beautifully updated unit is in excellent condition featuring tall, vaulted ceilings and an expansive private balcony overlooking breathtaking, unobstructed views. Recent upgrades throughout include the addition of a wall converting the unit to a 3 bedroom, hardwood flooring and new AC installed in 2021, new water heater in 2022, and in 2023 a new washer installed and all carpet inside and on the balcony was replaced. Convenient elevator access and incredible community amenities make this the perfect getaway for relaxation and recreation. Enjoy what Las Palmas has to offer including a clubhouse, 5 pools plus a kiddie pool, sports courts, a fitness center,
Location
State UT
County Washington
Area Greater St. George
Zoning PUD,Residential
Rooms
Basement Slab on Grade
Primary Bedroom Level 1st Floor
Dining Room No
Level 1 1438 Sqft
Interior
Heating Natural Gas
Cooling Central Air
Fireplaces Number 1
Exterior
Exterior Feature Stucco
Parking Features Detached
Garage Spaces 1.0
Garage Description Detached
Utilities Available Culinary, City, Sewer, Natural Gas, Electricity
Roof Type Tile
Private Pool No
Building
Lot Description Sidewalk, City View, View, Valley, View, Mountain, Terrain, Flat, Paved Road, Curbs & Gutters
Story 1.0
Foundation Slab on Grade
Water Culinary
Main Level SqFt 1438
Construction Status Built & Standing
Schools
Elementary Schools Arrowhead Elementary
Middle Schools Dixie Middle
High Schools Dixie High
Others
HOA Fee Include Clubhouse,Private Road,Playground,Fitness Center,Hot Tub,Outdoor Pool,Indoor Pool,Common Area Maintenance,Pickleball Court,Yard - Full Maintenance,Water,Sewer,Roof,Exterior Bldg Ins,Garbage,Exterior Bldg Maint
Tax ID SG-LP-2-1-712
Ownership Charles Ellis & Joyce Clifton
Acceptable Financing Cash, Conventional
Listing Terms Cash, Conventional
Special Listing Condition ERS
Read Less
Want to know what your home might be worth? Contact us for a FREE valuation!

Our team is ready to help you sell your home for the highest possible price ASAP

GET MORE INFORMATION





