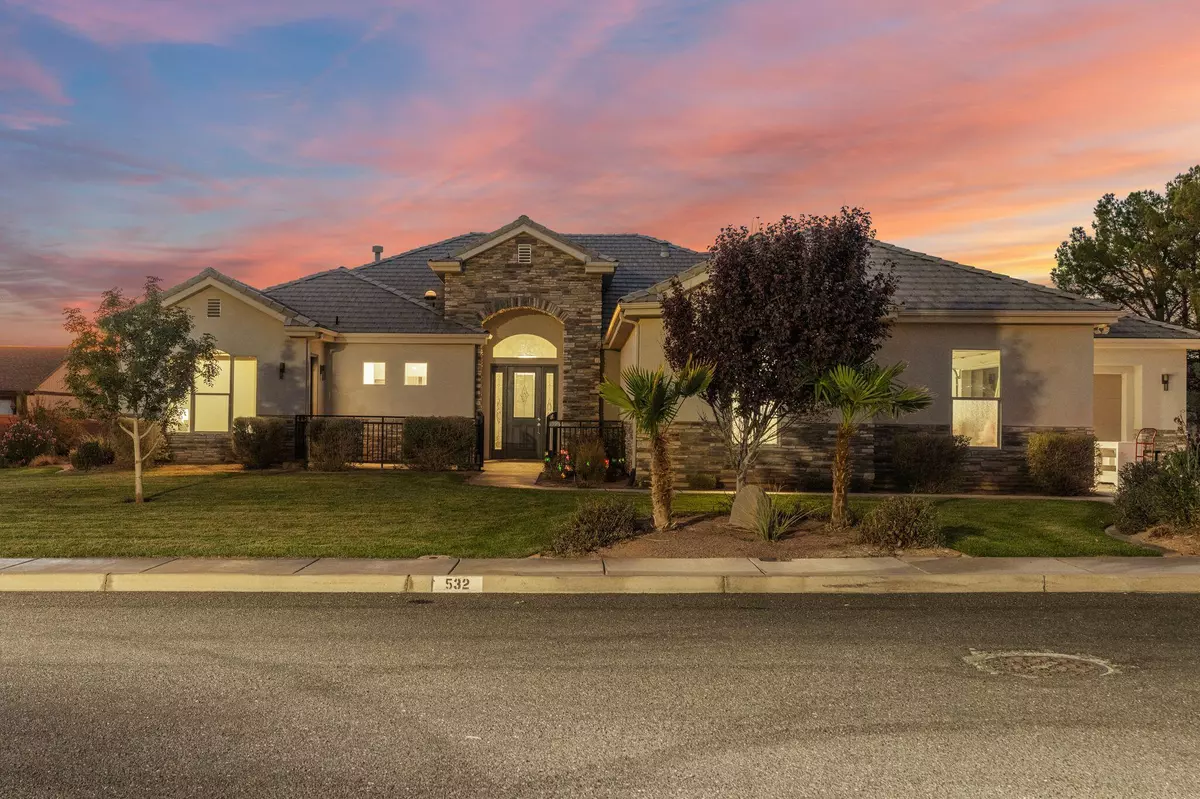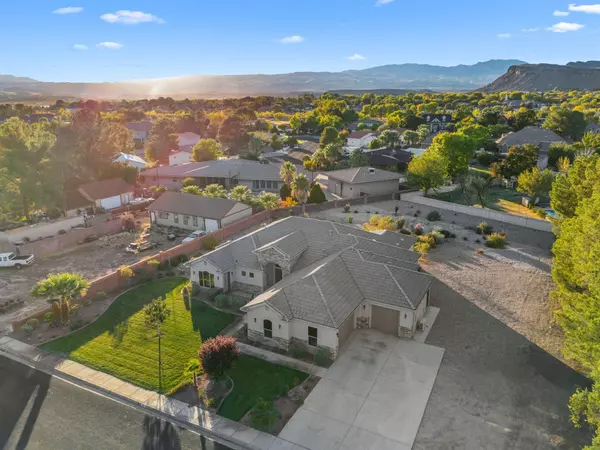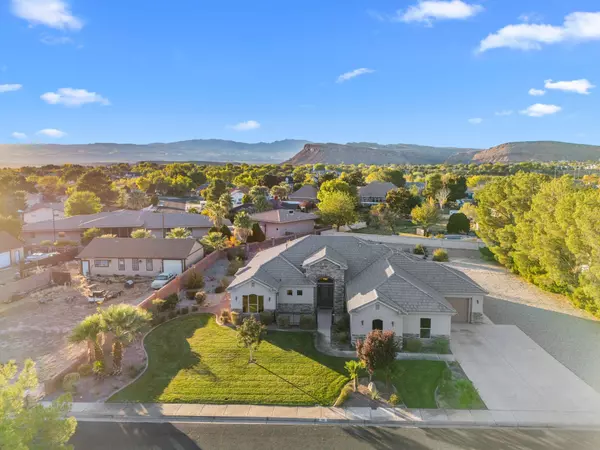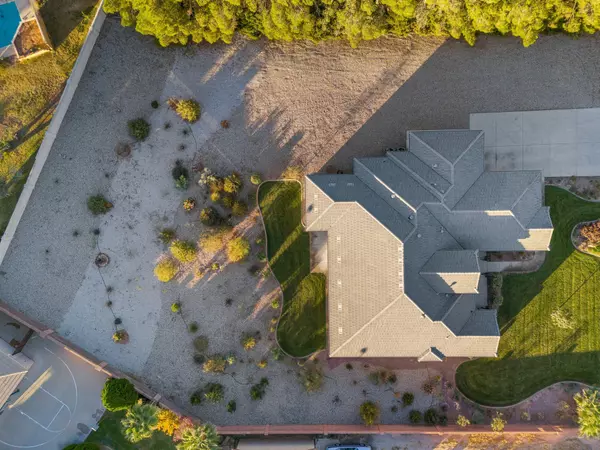Bought with CAITLYN CODY • RED ROCK REAL ESTATE
$875,000
$875,000
For more information regarding the value of a property, please contact us for a free consultation.
532 Del Mar DR St George, UT 84790
3 Beds
3.5 Baths
2,714 SqFt
Key Details
Sold Price $875,000
Property Type Single Family Home
Sub Type Single Family
Listing Status Sold
Purchase Type For Sale
Square Footage 2,714 sqft
Price per Sqft $322
Subdivision Bloomington Ranches
MLS Listing ID 24-256055
Sold Date 12/09/24
Bedrooms 3
Construction Status Built & Standing
HOA Y/N Yes
Rental Info Rentable, Restrictions May Apply
Year Built 2018
Annual Tax Amount $3,011
Tax Year 2023
Lot Size 0.840 Acres
Acres 0.84
Property Description
Welcome to this beautiful single-level retreat in Bloomington Ranches! Set on 0.84 acres, with 3 Water Shares, this spacious 2,714 sq. ft. home features three en-suite bedrooms and 3.5 baths, perfectly designed for both comfort and style. The open-concept layout is ideal for entertaining, while the master suite offers a luxurious escape with double sinks, a jetted tub, and an oversized shower. The generous walk-in closet conveniently connects to the laundry room, simplifying daily routines. A private walkout from the master bedroom leads to a serene back patio. A standout guest suite in the northeast corner includes a kitchenette and its own entrance, providing flexibility and privacy. One unique highlight of this property is the climate-controlled garage, equipped with both heating & AC
Location
State UT
County Washington
Area Greater St. George
Zoning Residential
Rooms
Basement Slab on Grade
Primary Bedroom Level 1st Floor
Dining Room No
Level 1 2714 Sqft
Interior
Heating Hot Water, See Remarks
Cooling Central Air
Fireplaces Number 1
Exterior
Exterior Feature Stucco, Concrete, Vinyl Siding
Parking Features Attached, Garage Door Opener, Heated, Extra Width
Garage Spaces 4.0
Garage Description Attached
Utilities Available Culinary, City
Roof Type See Remarks
Private Pool No
Building
Lot Description Curbs & Gutters, See Remarks
Story 1.0
Foundation Slab on Grade
Water Rights, Owned, Shares Owned
Main Level SqFt 2714
Construction Status Built & Standing
Schools
Elementary Schools Bloomington Elementary
Middle Schools Dixie Middle
High Schools Dixie High
Others
Tax ID SG-BR-3-135
Ownership VALLE JOSEPH
Acceptable Financing Cash, VA, FHA, Conventional
Listing Terms Cash, VA, FHA, Conventional
Special Listing Condition ERS
Read Less
Want to know what your home might be worth? Contact us for a FREE valuation!

Our team is ready to help you sell your home for the highest possible price ASAP

GET MORE INFORMATION





