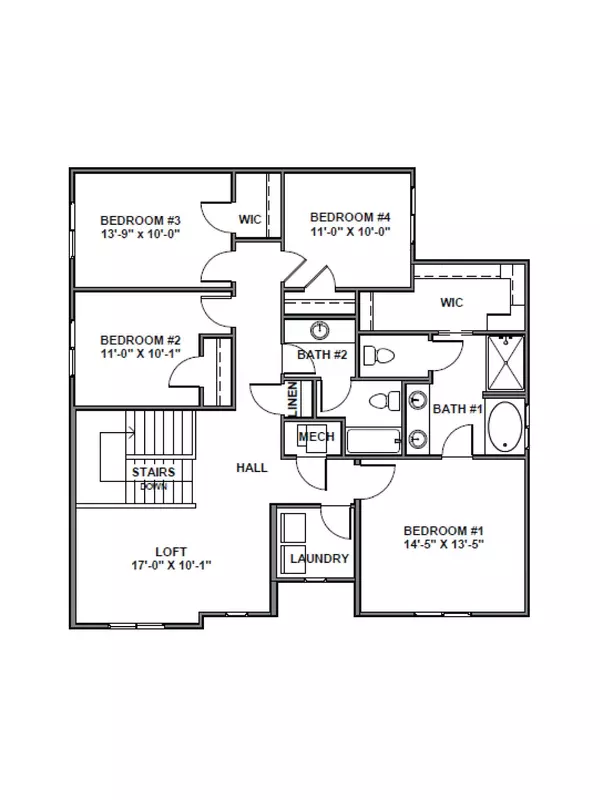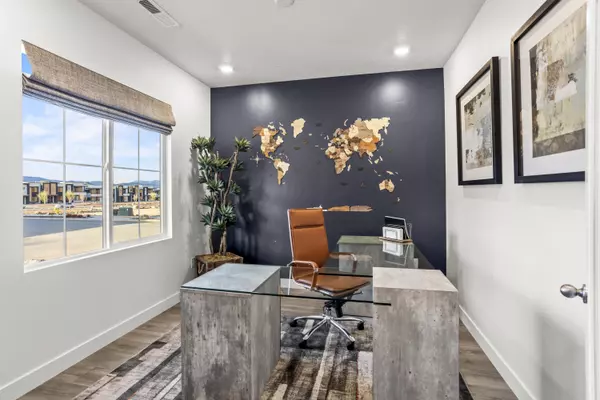Bought with TREVOR ANDERSEN • Densley Development Inc
$584,990
$584,990
For more information regarding the value of a property, please contact us for a free consultation.
1671 S Cedar Mesa DR #170 Washington, UT 84780
4 Beds
2.5 Baths
2,458 SqFt
Key Details
Sold Price $584,990
Property Type Single Family Home
Sub Type Single Family
Listing Status Sold
Purchase Type For Sale
Square Footage 2,458 sqft
Price per Sqft $237
Subdivision Starr Springs At Long Valley
MLS Listing ID 24-255507
Sold Date 12/05/24
Bedrooms 4
Construction Status Under Construction
HOA Fees $45/mo
HOA Y/N Yes
Rental Info Rentable, Restrictions May Apply
Year Built 2024
Lot Size 5,227 Sqft
Acres 0.12
Property Description
The Stillwater floor plan at Long Valley is a beautiful 4-bedroom home, with an office, 2.5 baths, and 2.5 car garage. The back covered patio and backyard is the perfect place to also relax and enjoy the great southern Utah weather. We do offer a Smart Home package, and a Home Warranty with every home. Come see the new amenities in the Dixie Power community and feel the difference of a D R Horton home. Please call or text Keri to get the latest information about all our home inventory and to register your clients. Pictures are of a model of similar floor plan, actual finishes, upgrades, or elevation may vary.
Location
State UT
County Washington
Area Greater St. George
Zoning Residential
Rooms
Basement None
Primary Bedroom Level 2nd Floor
Dining Room No
Level 1 1078 Sqft
Separate Den/Office Yes
Interior
Heating Electric
Cooling Central Air
Exterior
Exterior Feature Stucco
Parking Features Attached
Garage Spaces 2.0
Carport Spaces 2
Garage Description Attached
Utilities Available Culinary, City, Dixie Power, Natural Gas
Roof Type Tile
Private Pool No
Building
Lot Description Curbs & Gutters, View, Mountain
Story 2.0
Foundation None
Water Culinary
Main Level SqFt 1078
Construction Status Under Construction
Schools
Elementary Schools Horizon Elementary
Middle Schools Pine View Middle
High Schools Pine View High
Others
HOA Fee Include Putting Green,Pickleball Court,Playground,Park,Pavillion,Hot Tub,Outdoor Pool,Common Area Maintenance
Tax ID W-SPLV-3-170
Ownership D.R. Horton
Acceptable Financing Cash, 1031 Exchange, VA, FHA, Conventional
Listing Terms Cash, 1031 Exchange, VA, FHA, Conventional
Special Listing Condition ERS
Read Less
Want to know what your home might be worth? Contact us for a FREE valuation!

Our team is ready to help you sell your home for the highest possible price ASAP

GET MORE INFORMATION





