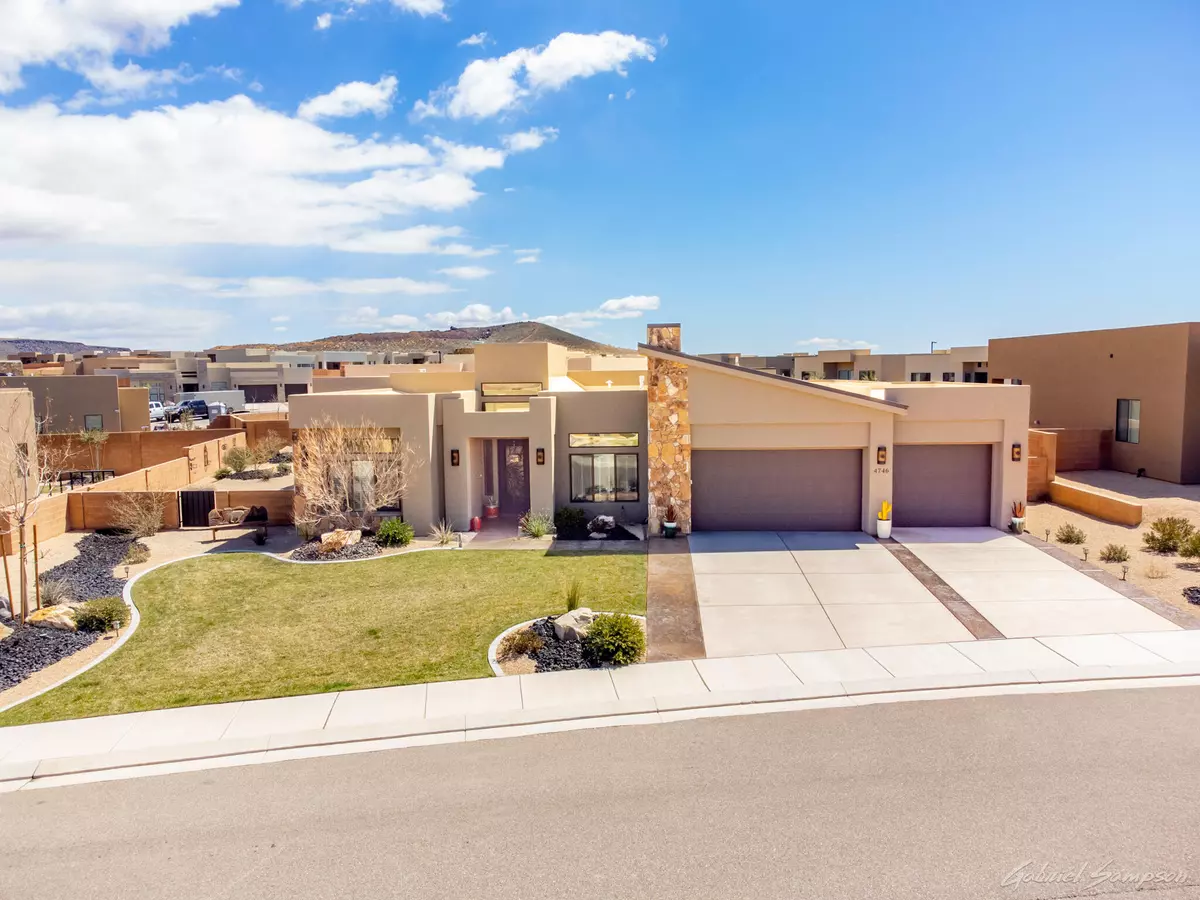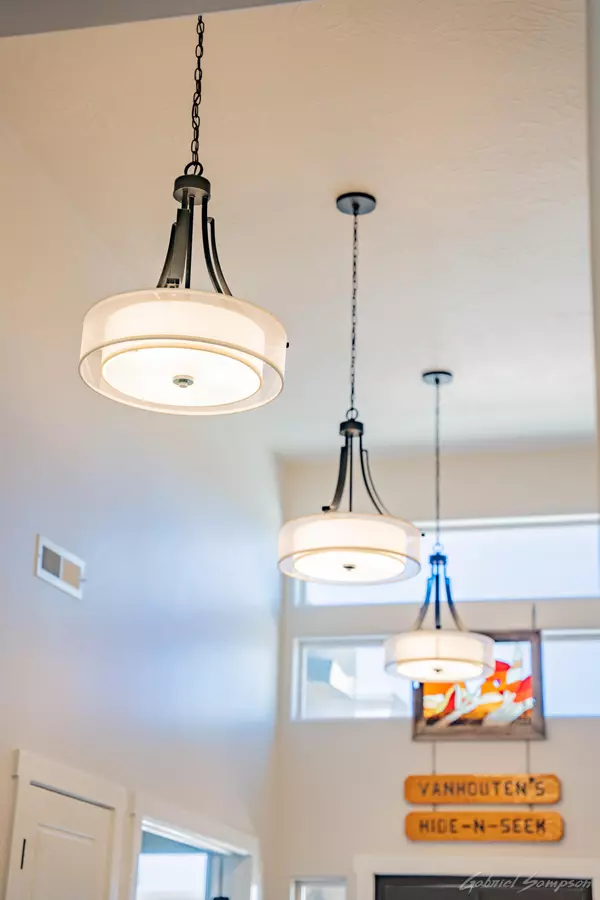Bought with RYAN J JONES • REAL ESTATE COLLECTIVE LLC
$760,000
$760,000
For more information regarding the value of a property, please contact us for a free consultation.
4746 Movie Rock DR St George, UT 84770
4 Beds
2.5 Baths
2,530 SqFt
Key Details
Sold Price $760,000
Property Type Single Family Home
Sub Type Single Family
Listing Status Sold
Purchase Type For Sale
Square Footage 2,530 sqft
Price per Sqft $300
Subdivision Fish Rock
MLS Listing ID 24-255188
Sold Date 12/10/24
Bedrooms 4
Construction Status Built & Standing
HOA Fees $117/mo
HOA Y/N Yes
Rental Info Rentable, Restrictions May Apply
Year Built 2021
Annual Tax Amount $2,963
Tax Year 2023
Lot Size 0.330 Acres
Acres 0.33
Property Description
This custom home features 4 bedroom, 2.5 baths, custom master suite with white garden tub, separate walk in tiled shower, custom tile flooring throughout the home with no carpeting in any of the rooms, custom gas log fireplace in the huge great room, 15' high ceiling in entry and 12'ft ceilings in Grand family room and 10' ft throughout the remainder of the home. Home also features custom lighting and fixtures throughout, granite counter tops, all stainless GE, LG kitchen appliances, Maytag washer and dryer that all remain with the home, 3 stall garage, water softener, upgraded maple cabinets, 8 ft doors throughout, custom built ins in the great room, custom outdoor landscaping with custom curb edging and to top it off the HOA covers all of the landscaping, front and back, which includes
Location
State UT
County Washington
Area Greater St. George
Zoning Residential
Rooms
Basement Slab on Grade
Primary Bedroom Level 1st Floor
Dining Room No
Level 1 2530 Sqft
Separate Den/Office No
Interior
Heating Natural Gas
Cooling Central Air
Fireplaces Number 1
Exterior
Exterior Feature Rock, Stucco
Parking Features Extra Depth, Garage Door Opener, Extra Width, Extra Height, Attached
Garage Spaces 3.0
Garage Description Attached
Pool Hot Tub
Utilities Available Culinary, City, Sewer, Natural Gas, Electricity
Roof Type Tile
Private Pool No
Building
Lot Description Sidewalk, View, Mountain, Terrain, Flat, Paved Road, Curbs & Gutters
Story 1.0
Foundation Slab on Grade
Water Culinary
Main Level SqFt 2530
Construction Status Built & Standing
Schools
Elementary Schools Diamond Valley Elementary
Middle Schools Dixie Middle
High Schools Dixie High
Others
HOA Fee Include See Remarks,Yard - Full Maintenance,Common Area Maintenance
Tax ID SG-FISH-1-13
Ownership Carl & Dawn Vanhouten
Acceptable Financing Cash, 1031 Exchange, VA, Submit Any Offer, FHA, Conventional
Listing Terms Cash, 1031 Exchange, VA, Submit Any Offer, FHA, Conventional
Special Listing Condition ERS
Read Less
Want to know what your home might be worth? Contact us for a FREE valuation!

Our team is ready to help you sell your home for the highest possible price ASAP

GET MORE INFORMATION





