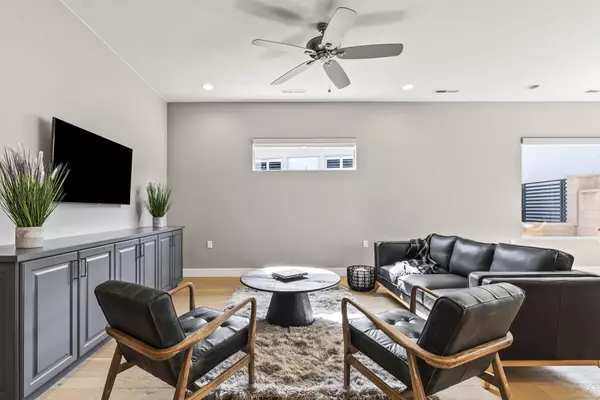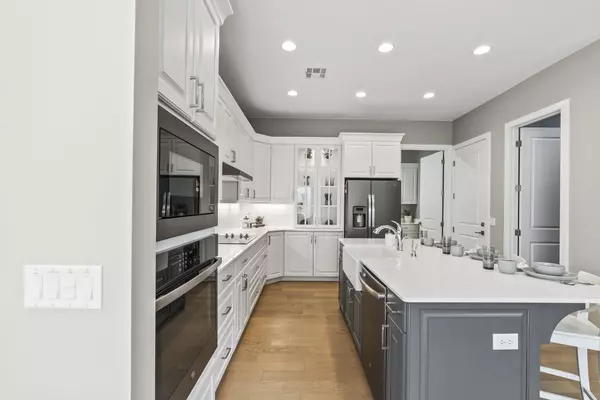Bought with Andrea G Nicely • SUN RIVER ST. GEORGE REALTY
$525,000
$525,000
For more information regarding the value of a property, please contact us for a free consultation.
1233 W Grayson DR St George, UT 84790
2 Beds
2 Baths
1,681 SqFt
Key Details
Sold Price $525,000
Property Type Single Family Home
Sub Type Single Family
Listing Status Sold
Purchase Type For Sale
Square Footage 1,681 sqft
Price per Sqft $312
Subdivision Villas At Sun River
MLS Listing ID 24-251625
Sold Date 12/11/24
Bedrooms 2
Construction Status Built & Standing
HOA Fees $184/mo
HOA Y/N Yes
Rental Info Rentable, Restrictions May Apply
Year Built 2020
Annual Tax Amount $1,756
Tax Year 2023
Lot Size 3,049 Sqft
Acres 0.07
Property Description
Welcome to this stunning desert retreat in Sun River, St. George's premier 55+ community! This beautifully designed home, called the Agnes model, boasts 1681 square feet of comfortable living space, perfect for relaxing.As you step inside, you'll be greeted by the open-concept living area, complete with stylish finishes and plenty of natural light. The spacious great room flows seamlessly into the dining area and kitchen, making entertaining a breeze.The kitchen is equipped with modern appliances, ample counter space, and a large pantry. The adjacent laundry room adds convenience and ease.
Location
State UT
County Washington
Area Greater St. George
Zoning Residential
Rooms
Basement Slab on Grade
Primary Bedroom Level 1st Floor
Dining Room No
Level 1 1696 Sqft
Separate Den/Office Yes
Interior
Heating Natural Gas, Heat Pump
Cooling AC / Heat Pump
Exterior
Exterior Feature Rock, Stucco
Parking Features Extra Depth, Garage Door Opener, Attached
Garage Spaces 2.5
Garage Description Attached
Utilities Available Culinary, City, Dixie Power, Sewer, Natural Gas
Roof Type Tile
Accessibility Accessible Central Living Area, Visitor Bathroom, Grip-Accessible Features, Central Living Area, Accessible Kitchen, Accessible Full Bath, Accessible Entrance, Accessible Closets
Private Pool No
Building
Lot Description Sidewalk, View, Mountain, Terrain, Flat, Secluded Yard, Paved Road, Curbs & Gutters
Story 1.0
Foundation Slab on Grade
Water Culinary
Main Level SqFt 1696
Construction Status Built & Standing
Schools
Elementary Schools Bloomington Elementary
Middle Schools Dixie Middle
High Schools Dixie High
Others
HOA Fee Include Clubhouse,Yard - Partial Maintenance,Park,Event Center,Fitness Center,Hot Tub,Outdoor Pool,Common Area Maintenance,Pickleball Court,Roof,Exterior Bldg Ins,Exterior Bldg Maint
Tax ID SG-VISR-7-145
Ownership Carilee K Weight Trust
Acceptable Financing Cash, 1031 Exchange, Conventional
Listing Terms Cash, 1031 Exchange, Conventional
Special Listing Condition ERS
Read Less
Want to know what your home might be worth? Contact us for a FREE valuation!

Our team is ready to help you sell your home for the highest possible price ASAP

GET MORE INFORMATION





