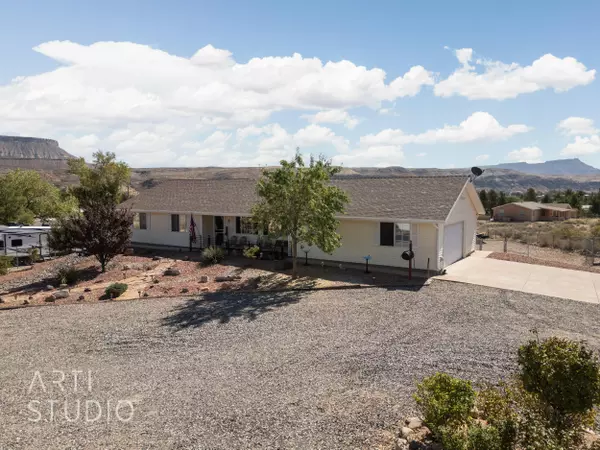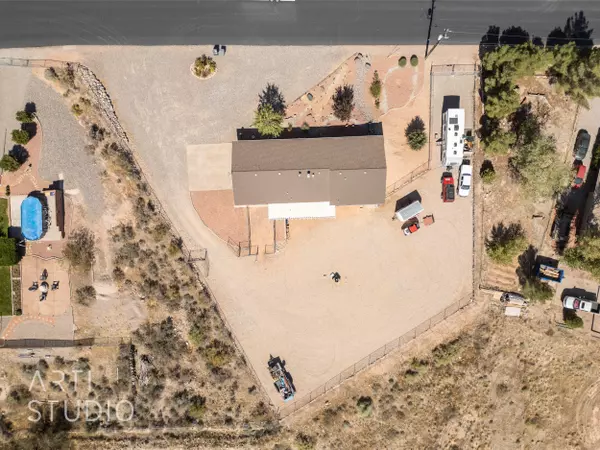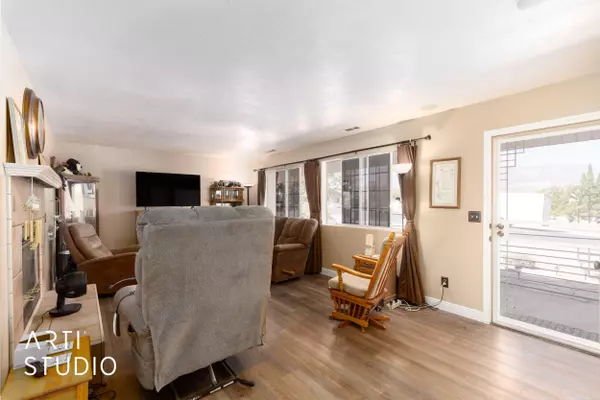Bought with BAILEY C GAFFIN • KW St George Keller Williams Realty
$450,000
$450,000
For more information regarding the value of a property, please contact us for a free consultation.
1545 S Ash Creek DR Toquerville, UT 84774
3 Beds
2 Baths
2,020 SqFt
Key Details
Sold Price $450,000
Property Type Single Family Home
Sub Type Single Family
Listing Status Sold
Purchase Type For Sale
Square Footage 2,020 sqft
Price per Sqft $222
Subdivision Toquerville Estates
MLS Listing ID 24-255157
Sold Date 12/13/24
Bedrooms 3
Construction Status Built & Standing
HOA Y/N Yes
Rental Info Rentable, Restrictions May Apply
Year Built 1994
Annual Tax Amount $1,794
Tax Year 2023
Lot Size 0.610 Acres
Acres 0.61
Property Description
This charming property, set on 0.61 acres, offers serene mountain and valley views and space for both relaxation and outdoor activities. Inside, the home features a kitchen with breakfast bar, comfortable bedrooms, and a bright and open living room with fireplace, perfect for unwinding. As a bonus there is an unfinished basement, providing a fantastic opportunity to create a custom workshop, additional living space, or storage. From the covered deck you can view the large backyard that is fully fenced with ample parking for multiple vehicles, trailers, and even an RV with dump and separate electrical hookup, making it ideal for those needing extra outdoor space or storage. With peaceful surroundings and room to grow, this property combines comfort with endless potential for customization.
Location
State UT
County Washington
Area Hurricane Valley
Zoning Residential
Rooms
Basement Partial Basement, Basement, Walkout
Primary Bedroom Level 1st Floor
Dining Room No
Level 1 1419 Sqft
Separate Den/Office No
Interior
Heating Natural Gas
Cooling AC / Heat Pump
Fireplaces Number 1
Exterior
Exterior Feature Vinyl Siding
Parking Features Attached, Storage Above, RV Parking, Garage Door Opener, Extra Width
Garage Spaces 2.0
Garage Description Attached
Utilities Available Culinary, City, Rocky Mountain, Septic Tank, Natural Gas, Electricity
Roof Type Asphalt
Accessibility Accessible Bedroom, Grip-Accessible Features, Accessible Hallway(s), Accessible Full Bath, Accessible Doors, Accessible Central Living Area
Private Pool No
Building
Lot Description Paved Road, View, Valley, View, Mountain, Terrain, Grad Slope
Story 1.0
Foundation Partial Basement, Basement, Walkout
Water Culinary
Main Level SqFt 1419
Construction Status Built & Standing
Schools
Elementary Schools Laverkin Elementary
Middle Schools Hurricane Middle
High Schools Hurricane High
Others
Tax ID T-TEA-C-13
Ownership McNair
Acceptable Financing Cash, RDA, VA, FHA, Conventional
Listing Terms Cash, RDA, VA, FHA, Conventional
Special Listing Condition ERS
Read Less
Want to know what your home might be worth? Contact us for a FREE valuation!

Our team is ready to help you sell your home for the highest possible price ASAP

GET MORE INFORMATION





