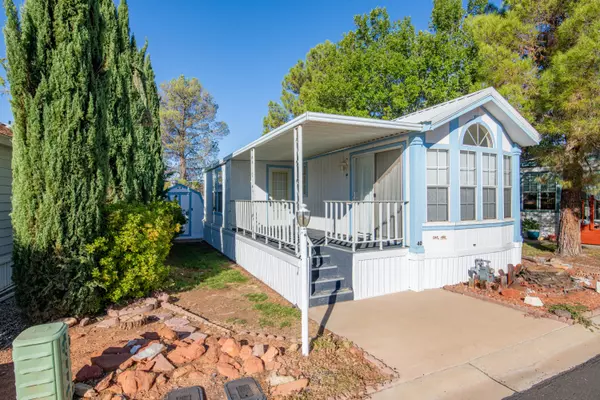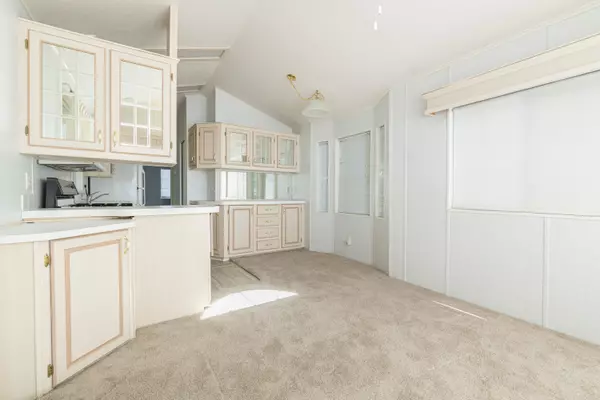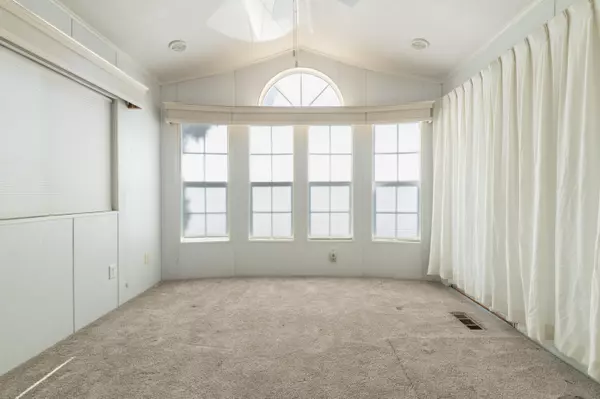Bought with RAUL VARGAS • CENTURY 21 EVEREST ST GEORGE
$125,000
$125,000
For more information regarding the value of a property, please contact us for a free consultation.
448 E Telegraph ST #40 Washington, UT 84780
1 Bed
1 Bath
520 SqFt
Key Details
Sold Price $125,000
Property Type Manufactured Home
Sub Type Modular/Manufactured
Listing Status Sold
Purchase Type For Sale
Square Footage 520 sqft
Price per Sqft $240
Subdivision Cherokee Springs Rv Park
MLS Listing ID 24-255699
Sold Date 12/13/24
Bedrooms 1
Construction Status Built & Standing
HOA Fees $70/mo
HOA Y/N Yes
Rental Info Rentable, Restrictions May Apply
Year Built 1995
Annual Tax Amount $948
Tax Year 2023
Lot Size 2,178 Sqft
Acres 0.05
Property Description
This charming home offers upgrades such as, new water heater, all new flooring, fresh paint, a modern ceiling fan, and brand new skirting and side planking. The kitchen offers plenty of cabinet space and versatility within the homes layout. Included in the sale are the washer, dryer, and refrigerator for your convenience. Step outside to find a storage shed out back that was freshly repainted and ideal for keeping your tools and outdoor equipment tidy. The property is lined with mature trees, providing plenty of shade. Additionally, there are two uncovered parking spots at the back of the home easy accessibility. The community is great and friendly and will be sure to welcome you home. Home is easy to show and move in ready!
Location
State UT
County Washington
Area Greater St. George
Zoning Residential
Rooms
Basement None
Primary Bedroom Level 1st Floor
Dining Room No
Level 1 520 Sqft
Separate Den/Office No
Interior
Heating Heat Pump
Cooling AC / Heat Pump
Exterior
Exterior Feature Vinyl Siding
Parking Features See Remarks
Garage Description None
Utilities Available Culinary, City, Sewer, Natural Gas, Electricity
Roof Type Metal
Private Pool No
Building
Lot Description Curbs & Gutters, See Remarks, Terrain, Flat, Paved Road
Story 1.0
Foundation None
Water Culinary
Main Level SqFt 520
Construction Status Built & Standing
Schools
Elementary Schools Out Of Area
Middle Schools Out Of Area
High Schools Out Of Area
Others
HOA Fee Include Clubhouse,Yard - Full Maintenance,Water,Sewer
Tax ID W-CSP-40
Ownership CANNON LINDA K TR
Acceptable Financing Cash, Conventional
Listing Terms Cash, Conventional
Special Listing Condition ERS
Read Less
Want to know what your home might be worth? Contact us for a FREE valuation!

Our team is ready to help you sell your home for the highest possible price ASAP

GET MORE INFORMATION





