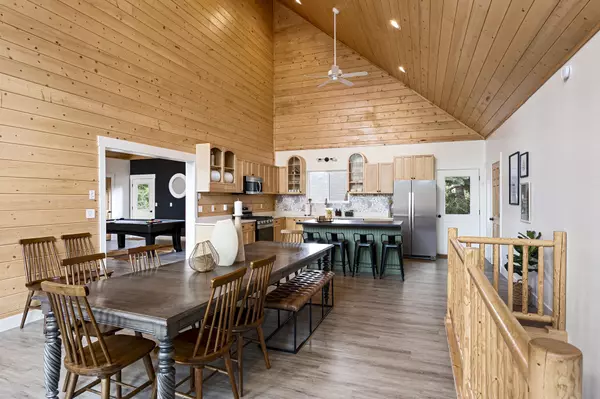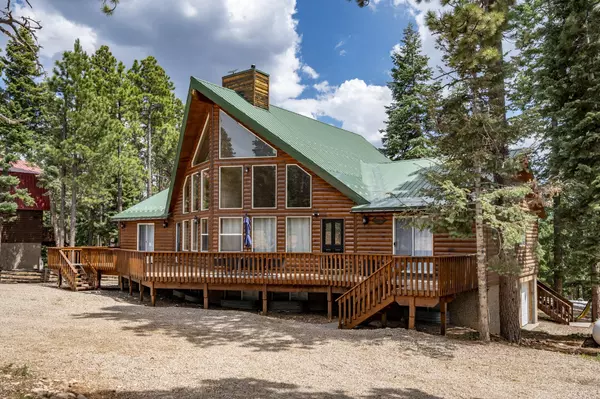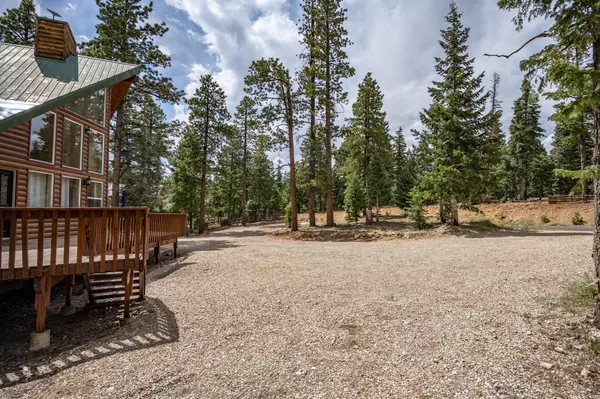Bought with NON BOARD AGENT • NON MLS OFFICE
$840,000
$840,000
For more information regarding the value of a property, please contact us for a free consultation.
1350 E Ruger LN Duck Creek, UT 84762
6 Beds
6 Baths
3,372 SqFt
Key Details
Sold Price $840,000
Property Type Single Family Home
Sub Type Single Family
Listing Status Sold
Purchase Type For Sale
Square Footage 3,372 sqft
Price per Sqft $249
MLS Listing ID 24-252867
Sold Date 12/16/24
Bedrooms 6
Construction Status Built & Standing
HOA Fees $17/mo
HOA Y/N Yes
Rental Info Rentable, Restrictions May Apply
Year Built 2002
Lot Size 0.530 Acres
Acres 0.53
Property Description
Nestled amidst a picturesque landscape, this modernized cabin offers the perfect blend of rustic charm and contemporary elegance. As you step onto the expansive deck, you are immediately greeted with ample space for lounging, dining, and entertaining under the open sky. The high ceilings within the cabin create an airy, spacious ambiance, accentuating the sense of freedom and tranquility that defines this remarkable retreat. Inside, the cabin is bathed in bright natural lighting, thanks to the strategically placed large windows that offer breathtaking views of the surrounding scenery. The inviting warmth of the pellet stove provides a cozy focal point for the living area, promising comfort and relaxation on even the chilliest of evenings. See ''more''
Location
State UT
County Other
Area Outside Area
Zoning Residential
Rooms
Basement Basement Entrance, Basement
Primary Bedroom Level 1st Floor
Dining Room No
Level 1 2148 Sqft
Interior
Heating Wood Heat
Cooling None
Exterior
Exterior Feature Log, Concrete
Parking Features Attached
Garage Spaces 4.0
Garage Description Attached
Utilities Available Culinary, City, Septic Tank, Propane, Electricity
Roof Type Metal
Private Pool No
Building
Lot Description Terrain, Mountain
Story 2.0
Foundation Basement Entrance, Basement
Main Level SqFt 2148
Construction Status Built & Standing
Schools
Elementary Schools Out Of Area
Middle Schools Out Of Area
High Schools Out Of Area
Others
HOA Fee Include See Remarks
Tax ID 155-81
Ownership SHILL
Acceptable Financing Cash, Conventional
Listing Terms Cash, Conventional
Special Listing Condition ERS
Read Less
Want to know what your home might be worth? Contact us for a FREE valuation!

Our team is ready to help you sell your home for the highest possible price ASAP

GET MORE INFORMATION





