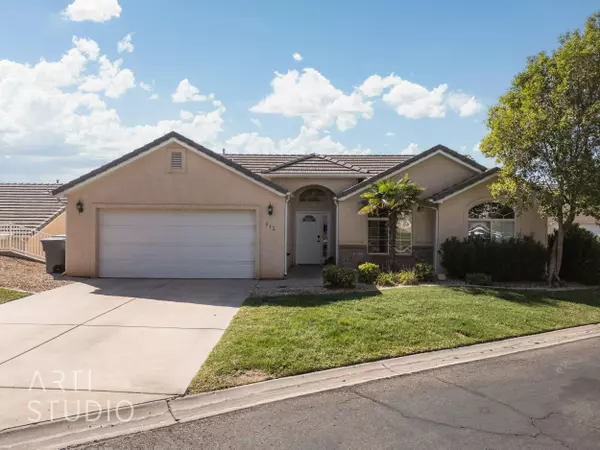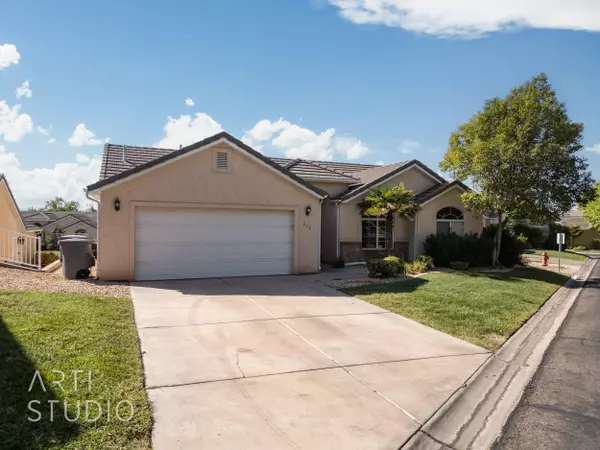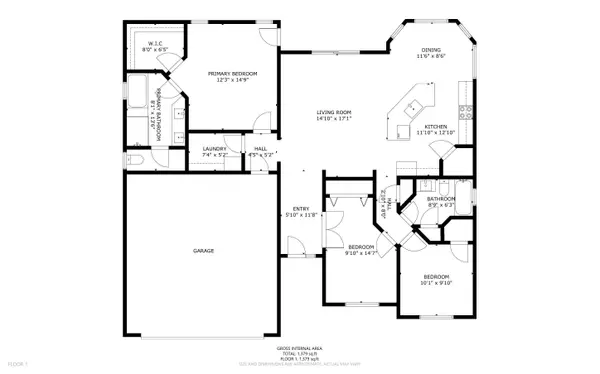Bought with WILLIAM D AMICK • ERA BROKERS CONSOLIDATED SG
$399,000
$399,000
For more information regarding the value of a property, please contact us for a free consultation.
345 N 2450 E #213 St George, UT 84790
3 Beds
2 Baths
1,403 SqFt
Key Details
Sold Price $399,000
Property Type Single Family Home
Sub Type Single Family
Listing Status Sold
Purchase Type For Sale
Square Footage 1,403 sqft
Price per Sqft $284
Subdivision Cotton Manor Condos
MLS Listing ID 24-254439
Sold Date 12/18/24
Bedrooms 3
Construction Status Built & Standing
HOA Fees $121/mo
HOA Y/N Yes
Rental Info Not Rentable
Year Built 2001
Annual Tax Amount $1,426
Tax Year 2023
Lot Size 3,049 Sqft
Acres 0.07
Property Description
Welcome to your oasis in the highly sought-after Cotton Manor development! This BEAUTIFULLY MAINTAINED detached home is a perfect blend of modern comfort & timeless elegance. FRESHLY PAINTED throughout, this LIGHT & BRIGHT home has stunning GRANITE COUNTERS that grace every surface, a spacious kitchen equipped with BLACK STAINLESS-STEEL APPLIANCES, & REFINISHED CABINETS in the bathrooms. The master suite is a true sanctuary, boasting a luxurious SEPARATE TUB & SHOWER, creating the perfect space for relaxation after a long day.With just TWO-YEAR-OLD CARPETS that have been thoroughly cleaned, and UPDATED LVP flooring in the bathrooms, you'll enjoy this EASY-CARE PROPERTY allowing you to spend time enjoying the HOA amenities just a hop, skip, & a jump away,
Location
State UT
County Washington
Area Greater St. George
Zoning PUD,Rental Restrictions,See Remarks
Rooms
Basement None
Primary Bedroom Level 1st Floor
Dining Room No
Level 1 1403 Sqft
Separate Den/Office No
Interior
Heating Natural Gas
Cooling Central Air
Exterior
Exterior Feature Stucco
Parking Features Attached, Garage Door Opener
Garage Spaces 2.0
Garage Description Attached
Utilities Available Culinary, City, Sewer, Natural Gas, Electricity
Roof Type Tile
Private Pool No
Building
Lot Description Curbs & Gutters, Terrain, Flat, Paved Road
Story 1.0
Foundation None
Water Culinary
Main Level SqFt 1403
Construction Status Built & Standing
Schools
Elementary Schools Panorama Elementary
Middle Schools Pine View Middle
High Schools Pine View High
Others
HOA Fee Include Tennis Courts,Private Road,Outdoor Pool,Common Area Maintenance,Pickleball Court,Yard - Partial Maintenance
Tax ID SG-CTM-4-213
Ownership Newby
Acceptable Financing Cash, 1031 Exchange, VA, FHA, Conventional
Listing Terms Cash, 1031 Exchange, VA, FHA, Conventional
Special Listing Condition ERS
Read Less
Want to know what your home might be worth? Contact us for a FREE valuation!

Our team is ready to help you sell your home for the highest possible price ASAP

GET MORE INFORMATION





