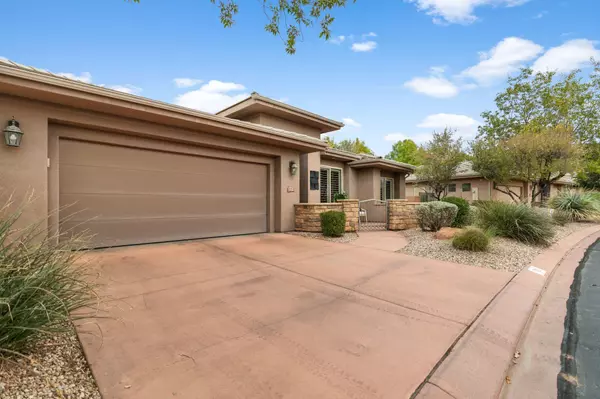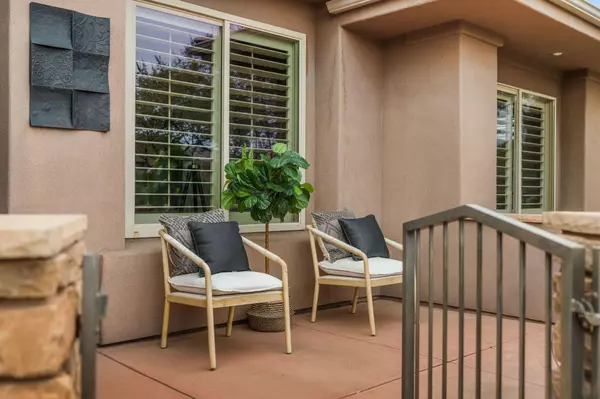Bought with Anthony D Engel • RE/MAX ASSOCIATES SO UTAH
$429,900
$429,900
For more information regarding the value of a property, please contact us for a free consultation.
2334 S River #72 St George, UT 84790
3 Beds
2 Baths
1,452 SqFt
Key Details
Sold Price $429,900
Property Type Single Family Home
Sub Type Single Family
Listing Status Sold
Purchase Type For Sale
Square Footage 1,452 sqft
Price per Sqft $296
Subdivision River Crest Townhomes
MLS Listing ID 24-255982
Sold Date 01/13/25
Bedrooms 3
Construction Status Built & Standing
HOA Fees $84/mo
HOA Y/N Yes
Rental Info Not Rentable
Year Built 2003
Annual Tax Amount $1,541
Tax Year 2023
Lot Size 3,484 Sqft
Acres 0.08
Property Description
Welcome to your dream oasis in sunny St. George! This stunning home, nestled within a private and tranquil community, offers the ultimate in southern Utah living. Bathed in natural light, the open floor plan boasts high ceilings, a custom-built entertainment center, and elegant plantation shutters and draperies throughout. The built-in entertainment center adds both style and functionality, creating the perfect space for gatherings.Outside, multiple patios and expansive outdoor living spaces provide endless options for relaxation and entertaining, while the fully fenced private yard--with a putting green--offers a serene retreat. Enjoy peace of mind with a new furnace and AC, both just two years old, and a brand-new water softener for added convenience.
Location
State UT
County Washington
Area Greater St. George
Zoning Residential
Rooms
Basement Slab on Grade
Primary Bedroom Level 1st Floor
Dining Room No
Level 1 1452 Sqft
Interior
Heating Natural Gas
Cooling Central Air
Exterior
Exterior Feature Stucco
Parking Features Attached, Garage Door Opener
Garage Spaces 2.0
Garage Description Attached
Utilities Available Culinary, City, Dixie Power, Sewer, Natural Gas
Roof Type Tile
Private Pool No
Building
Lot Description Curbs & Gutters, Terrain, Flat, Secluded Yard, Paved Road
Story 1.0
Foundation Slab on Grade
Water Culinary
Main Level SqFt 1452
Construction Status Built & Standing
Schools
Elementary Schools Bloomington Hills Elementary
Middle Schools Desert Hills Middle
High Schools Desert Hills High
Others
HOA Fee Include Private Road,Outdoor Pool,Yard - Partial Maintenance
Tax ID SG-RCST-1-72
Ownership Dustin P Hulet
Acceptable Financing Cash, VA, FHA, Conventional
Listing Terms Cash, VA, FHA, Conventional
Special Listing Condition ERS
Read Less
Want to know what your home might be worth? Contact us for a FREE valuation!

Our team is ready to help you sell your home for the highest possible price ASAP
GET MORE INFORMATION





